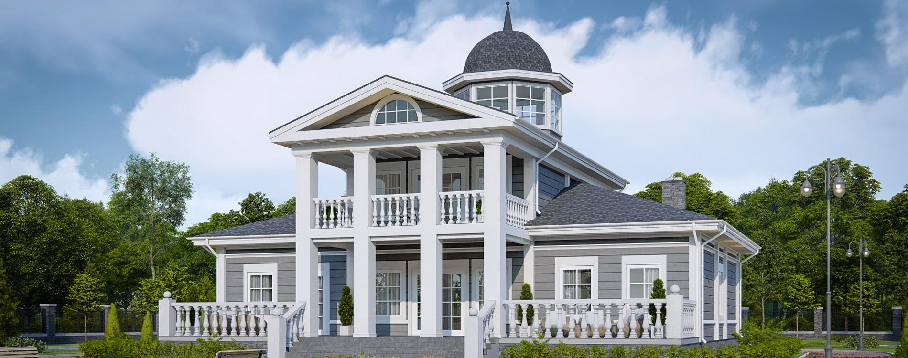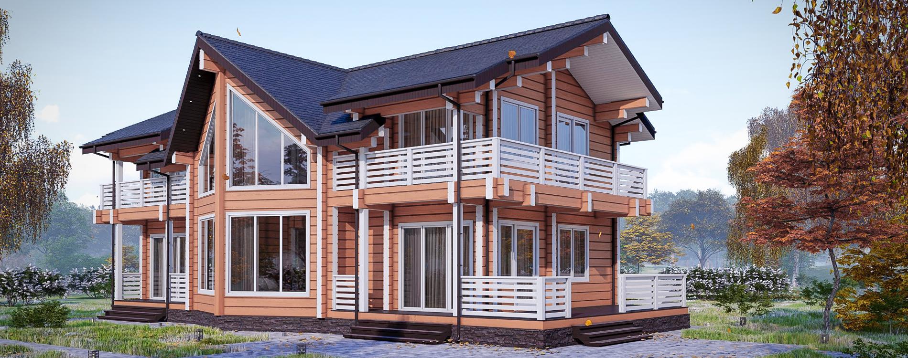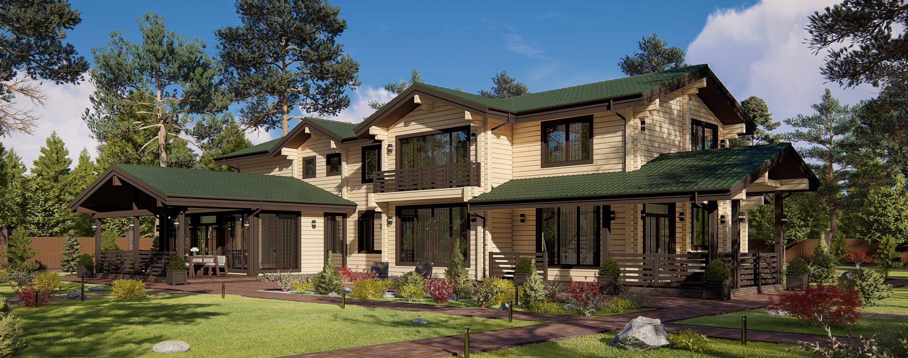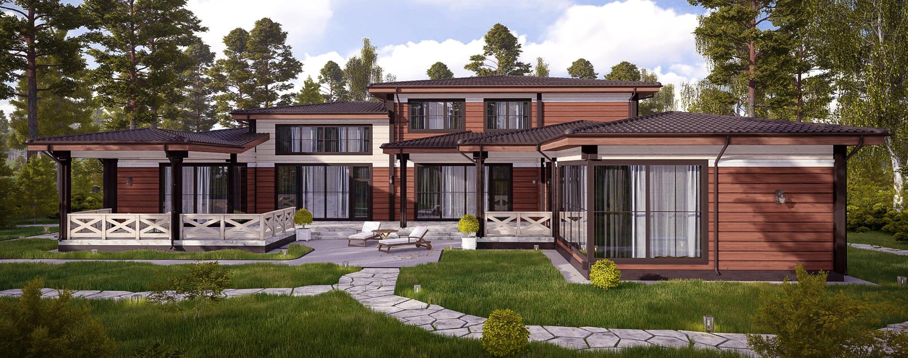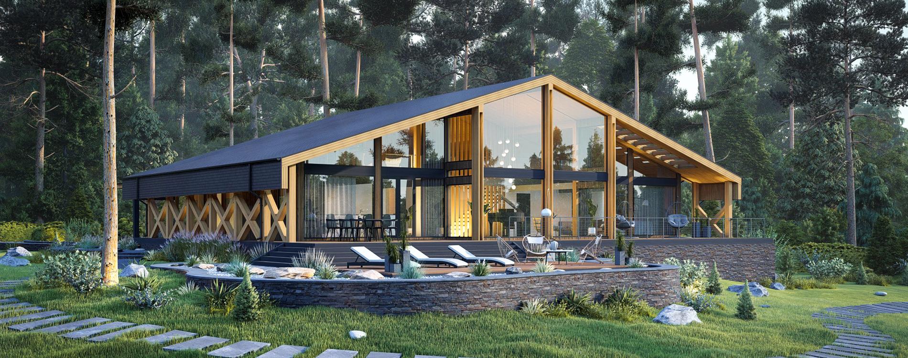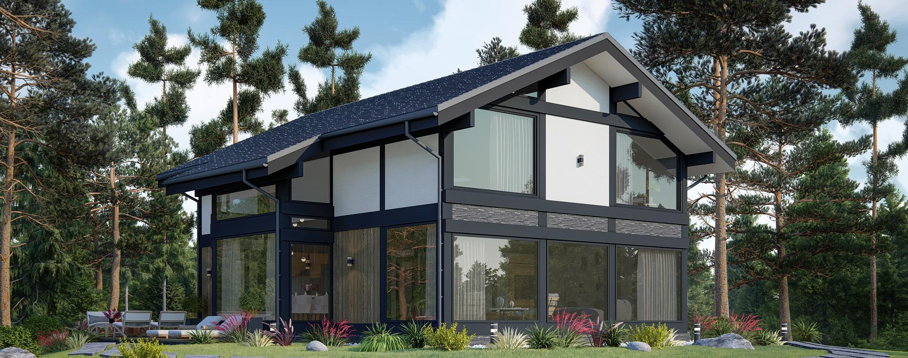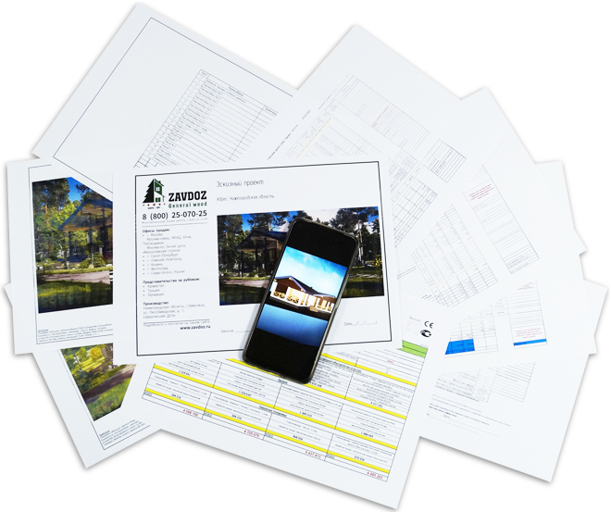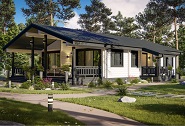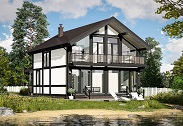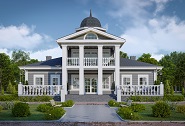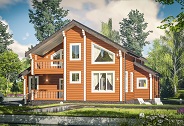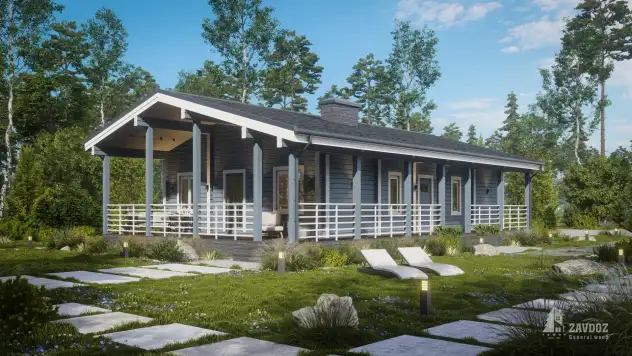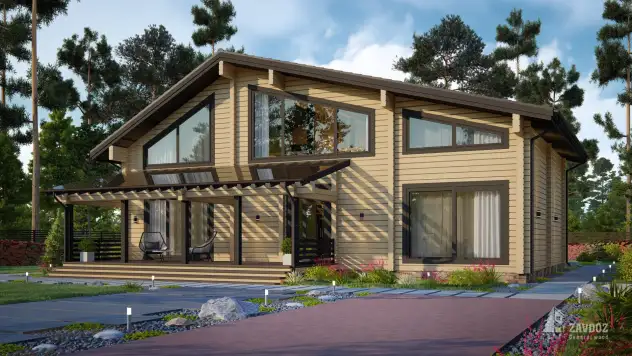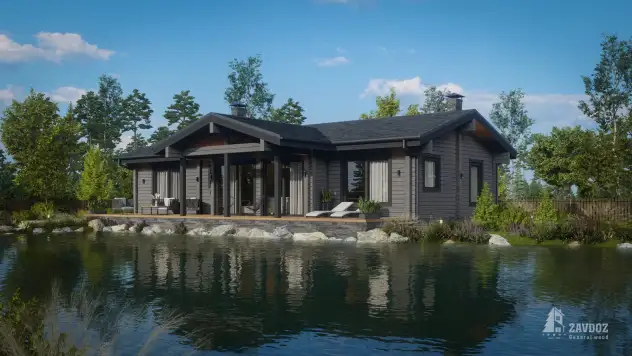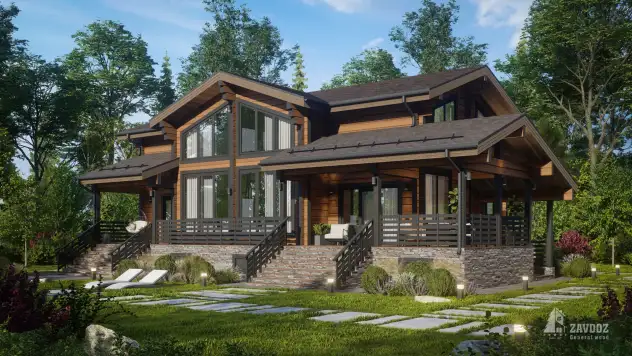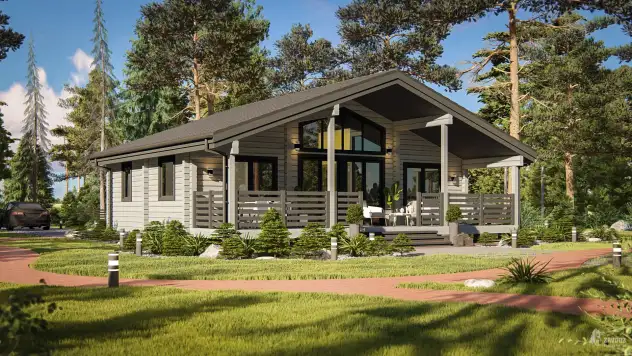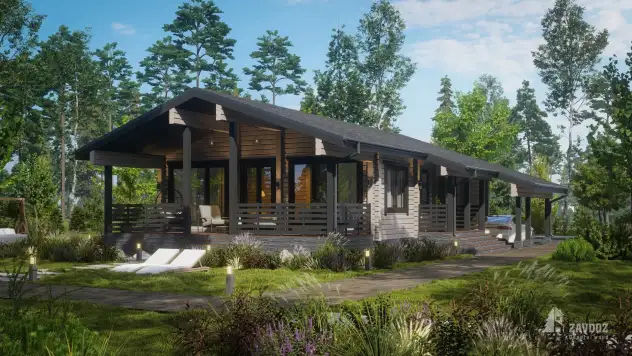Индивидуальное проектирование домов из клееного бруса от ZAVDOZ
for those who do not compromise
Designing
Individual design is always 100% meeting the needs and desires of the customer.
Our portfolio includes dozens of standard projects accumulated over many years of construction experience. But real work with clients shows that in 90% of cases, our customer is always an individual house with an individual approach. If the time resource allows you to take at least 2 weeks to design, then why limit yourself to the framework of standard proposals? An individual project is the perfect solution - this is your dream home!
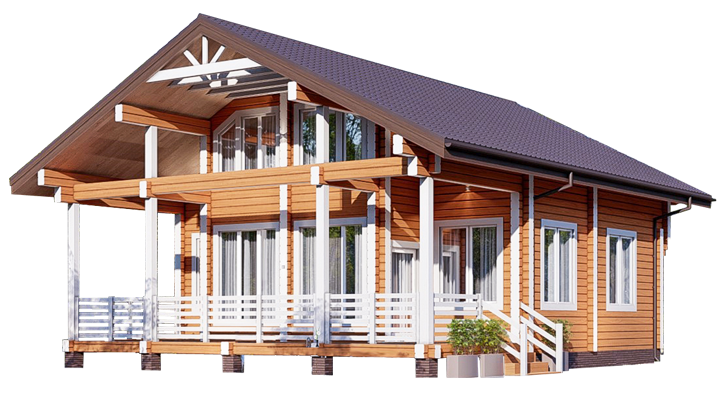
Taking into account the characteristics of the location and the requirements of GOST and building codes
The ZAVDOZ Project department is
Highly qualified architects
Having many years of experience in the field of creating wooden house projects. Our architects don't just create beautiful pictures. They develop complex work projects that do not cause complaints from construction crews.
Quality control system
Working in a manufacturing company allows architects to see how their projects come to life. We are interested in creating a project that will be easy to produce and build. Projects go through several stages of control, and during the construction phase, control is carried out personally by the Chief Architect.
Tips for minimizing costs
Even at the design stage, you can minimize the costs of subsequent construction and get valuable recommendations on the convenience of placing individual structural elements in the house
Non-stop operation
You can ask questions and add details to your project at any time convenient for you.
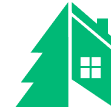
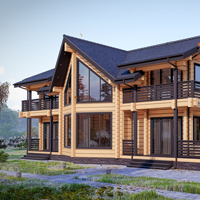
The result is a complete set of technical documentation for construction.
Request an individual house project
Make an appointment with an architect!
Design stages
1. Acquaintance
It is important for an architect to know as much as possible about you, the composition of your family, and your wishes for a future home in order to create an ideal option for you. Getting to know the architect takes place online at a convenient time for you. Our architects work in different cities of Russia. An architect and a foreman can visit the location.
Your communication with the architect is as open as possible in the company. The heads of departments are observers of all work with the customer
2. Development of a preliminary design.
At this stage, the architect determines together with the customer the dimensions and size of the premises, the location and number of windows and doors. The furniture is being drawn and arranged in the rendered rooms.
3. Constructive of the house
After the approval of the preliminary design, the design of the house is being developed. For each project, working documentation is created in the K3-Cottage program - the development of nodes, detailing of facade elements, calculation of the foundation, floors and rafter system, taking into account the characteristics of the soils.
4. Estimated calculation
The customer receives an estimated calculation of the specification for the house kit in configurations to choice: Premium and Z-style lumber.
What is important to consider when designing
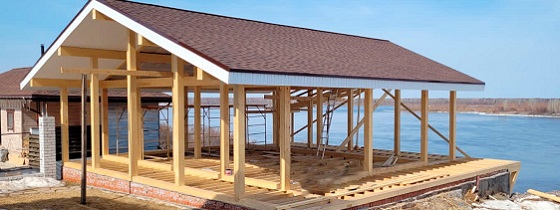
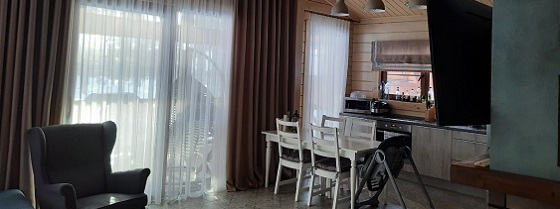
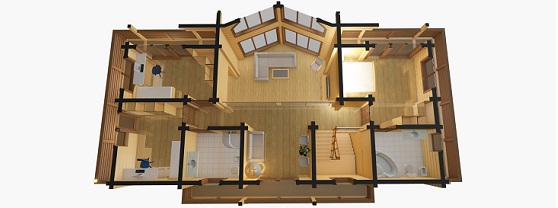
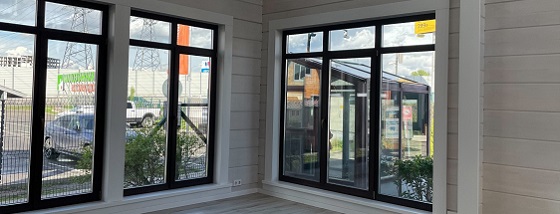
Preliminary calculation
Specify the approximate area of the future house
Get a consultation
By clicking the button, I agree to the processing of personal data
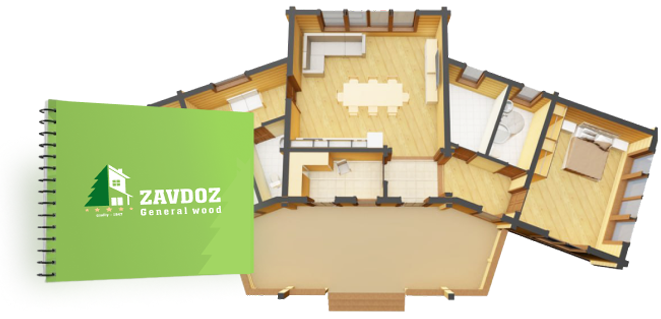
Finished projects
Альбе
1 storey
159 m²
Бенц
2 storey
272 m²
Вилле
1 storey
204 m²
Rodder
2 storey
438 m²
Майнц
1 storey
103 m²
Эссен
1 storey
168 m²

