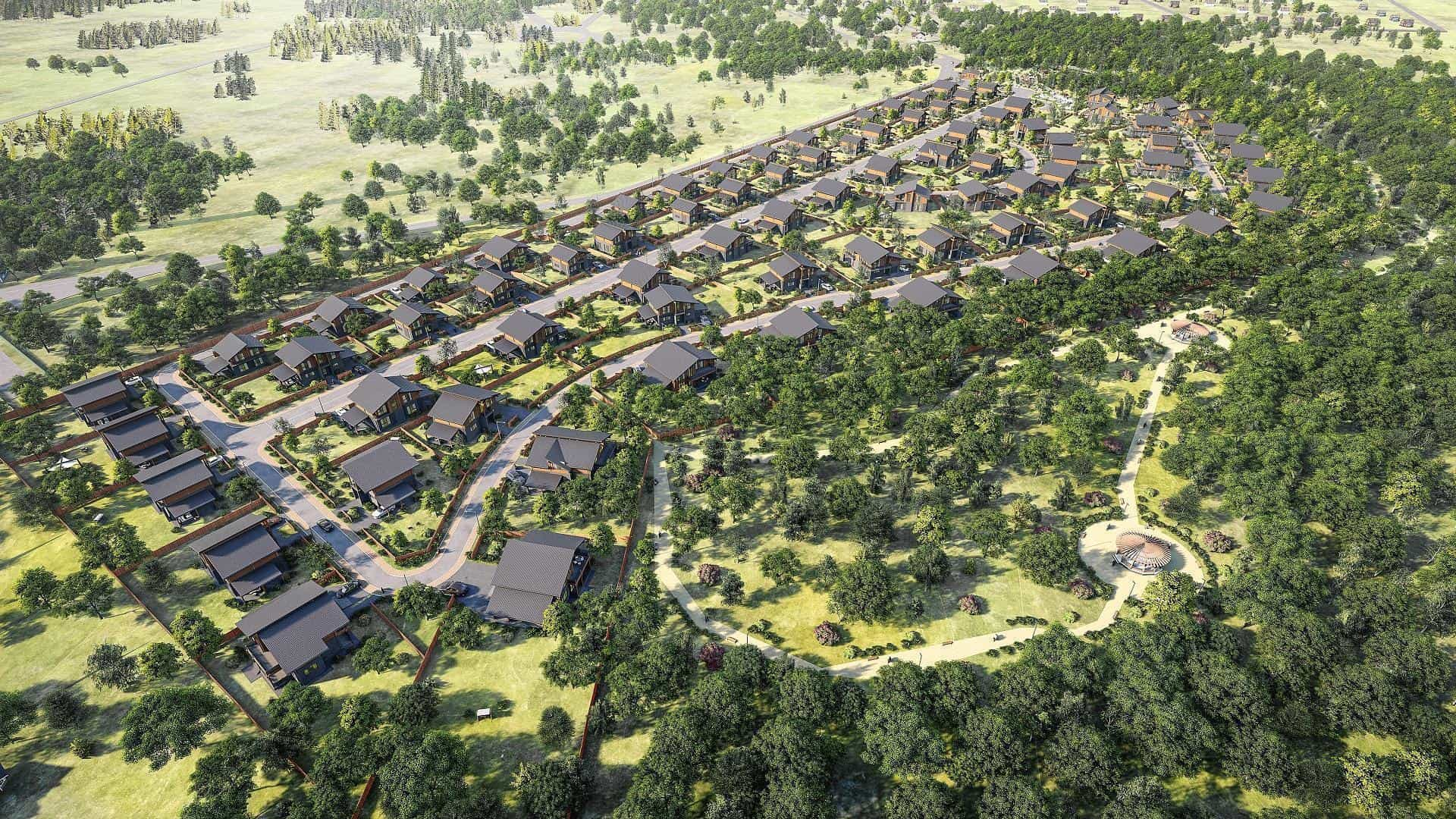We create turnkey cottage settlements - from idea to sales
Regardless of what stage of creation of a cottage settlement you are at - looking for a plot of land for construction or it already exists, developing a business plan or creating an architectural project - we are ready to get involved in the process at any stage and complete the tasks from creating a concept to complex development of a cottage settlement with maximum profit for you.
Cottage settlement with ZAVDOZ
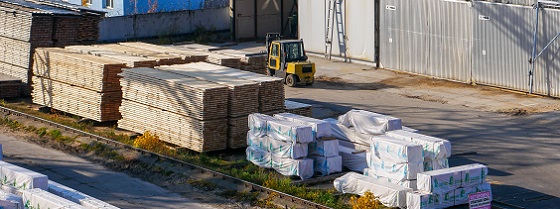
One responsible person at all stages. The structure of the ZAVDOZ company has all the necessary divisions for creating a settlement - an architectural bureau, its own production of house kits, a construction company, developers and marketing.
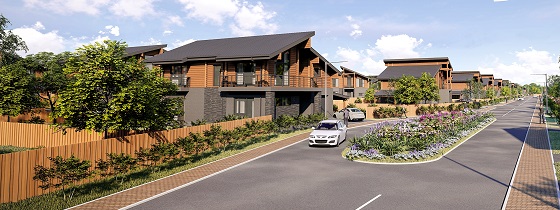
Houses that people like. Based on our many years of experience in the construction and design of houses, we know which houses are more often bought. We know how to build in order to sell and earn.
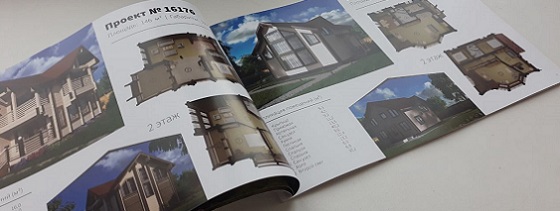
Full pre-sale preparation. The developed concept and visual materials are packaged into a presentation, a website and a promotion plan are being developed.
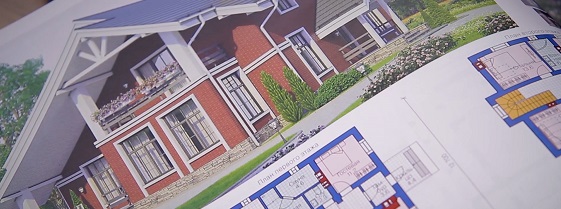
Completion of the project for the buyer. Even within the framework of an agreed concept, it is possible to redesign the house at the request of the customer, if the house has not yet been built.
Stages of work
1. Development of the marketing concept of the settlement
The construction of a new cottage settlement begins with an idea. A competent concept is necessary for the most efficient use of the land and maximizing profits. Includes:
- Analysis of the land plot. At this stage, we coordinate the preliminary location and get the cadastral number.
- Analysis of the competitive environment.
- Definition of the target audience, class and format of the settlement.
- Creation of the architectural and construction concept of the settlement - selection of style, size (area) of houses, planning solutions and materials, balance of the territory, availability of infrastructure facilities.
- Creating a preliminary financial model of the project.
2. Designing
At this stage, a cottage settlement construction project is being created, which includes:
- creation of a master plan (scheme of a cottage settlement), arrangement of houses on the ground;
- photo visualization and video flight of the settlement;
- refinement of the architectural, construction and marketing concept, taking into account visual materials:
- designing individual houses within the framework of agreed planning solutions and other parameters;
- creation of design and estimate documentation (preliminary design, territory planning project, surveying project, working draft);
- creation and approval of the final financial model, pricing.
3. Promotion and marketing
- the materials are packaged into a single presentation, and a unique sales offer is being developed;
- the rules of construction in the cottage settlement, the plan of arrangement, the project of maintenance of common areas are being worked out;
- website development and promotion plan;
- development of sales schemes (loan program, etc.).
4. Construction
The production of house kits and the construction of houses can be carried out by ZAVDOZ in whole or in part - at the request of the customer. The construction period of a cottage settlement may vary depending on its format and size.
5. Sales
Formation of a sales department, creation of working scripts, support and training of employees.




