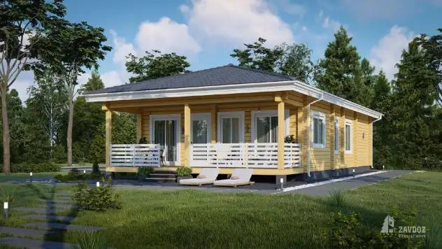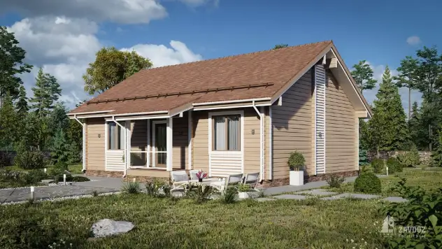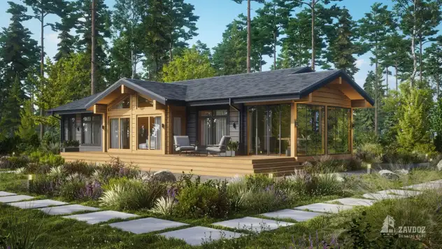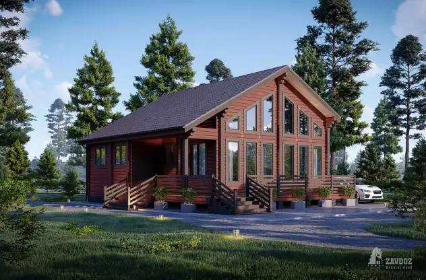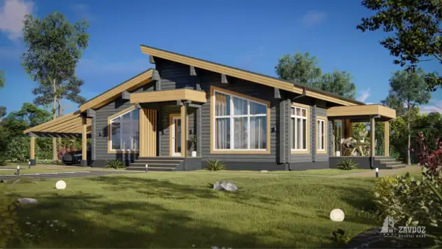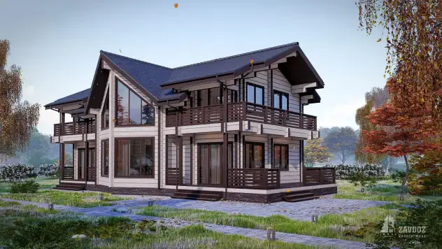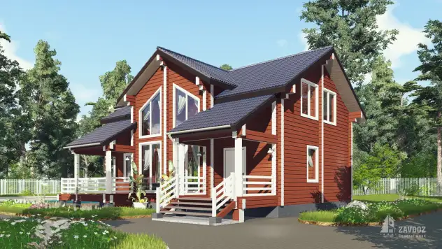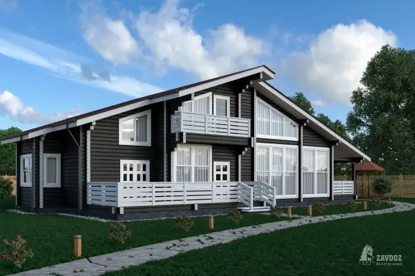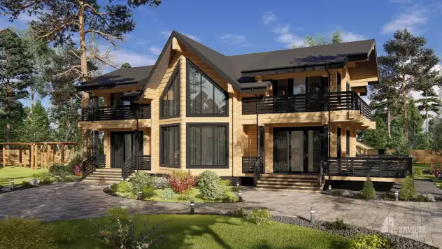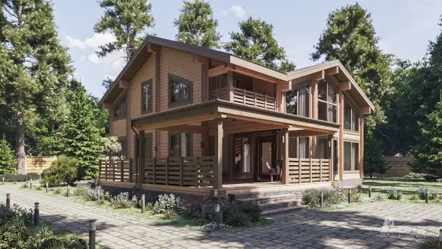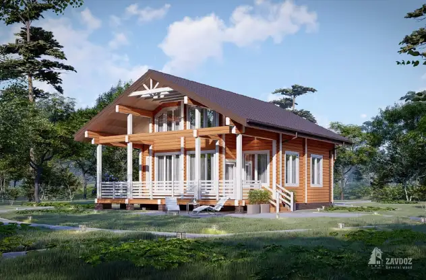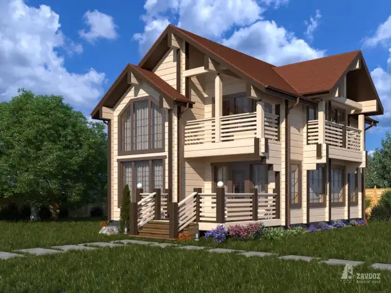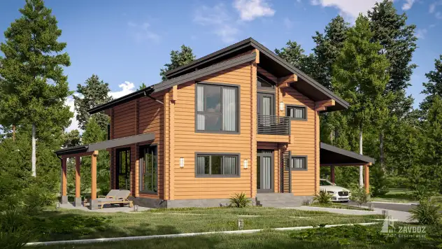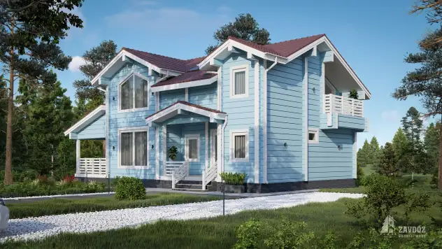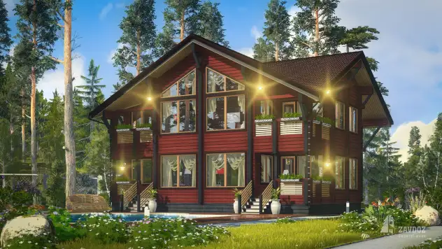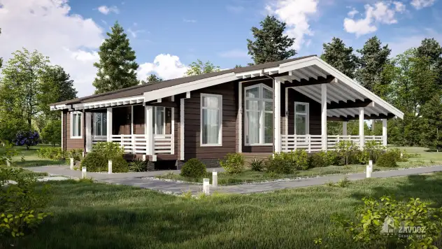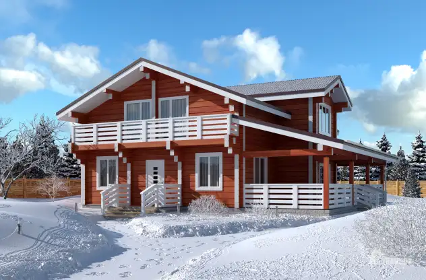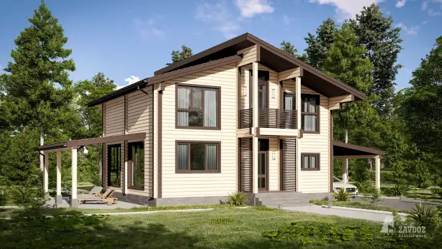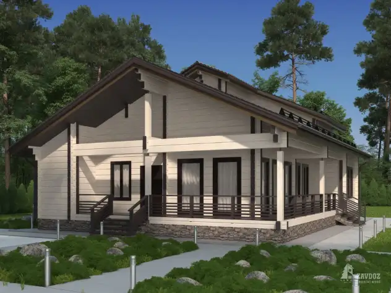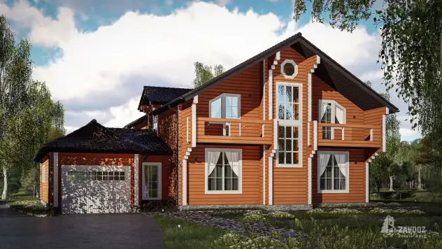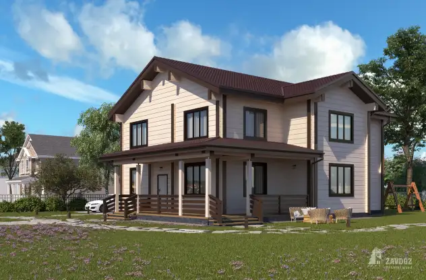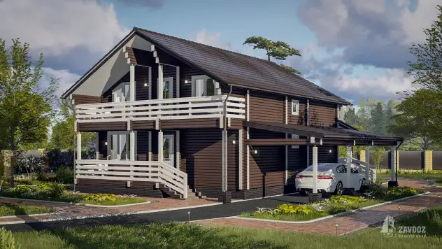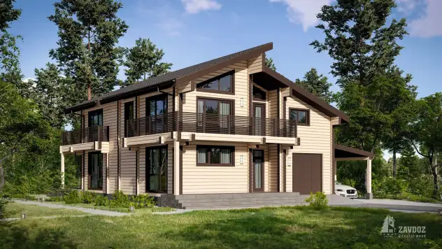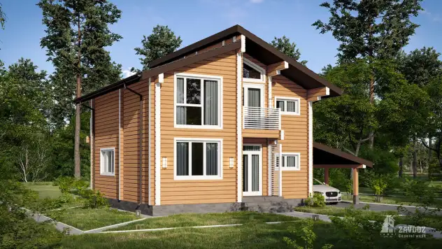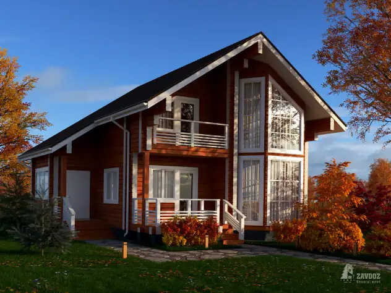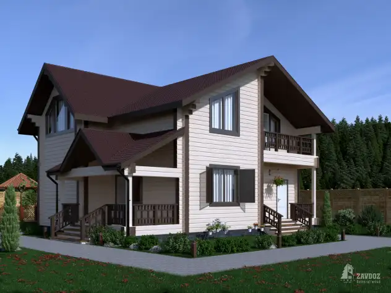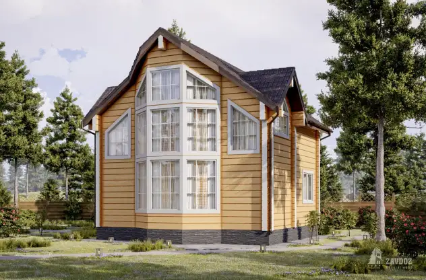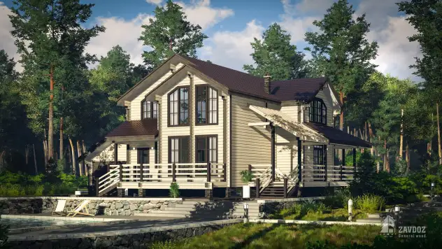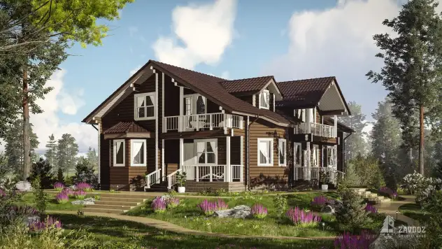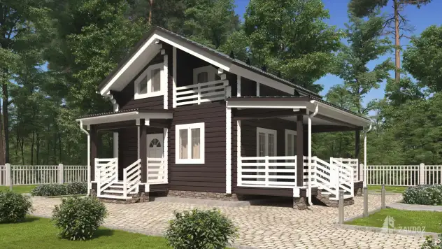Houses made of glulam in Scandinavian style
Selected projectsБревик
1 storey
130 м²
Брейль
1 storey
109 м²
Ольштадт
1 storey
236 м²
Wurzburg
2 storey
199.6 м²
Kailas
1 storey
123.6 м²
Balen
2 storey
237 м²
St. Moritz
2 storey
180.6 м²
Mont Blanc
2 storey
249.4 м²
Dorf
2 storey
336.3 м²
Nuremberg
2 storey
359.87 м²
Einbeck
2 storey
185.51 м²
Bremen
2 storey
164.5 м²
Noyce
2 storey
191.1 м²
Zurich
2 storey
220.6 м²
Tyrol
2 storey
274.5 м²
Bauer
1 storey
185.2 м²
Hadsel
2 storey
315.4 м²
Moselle
2 storey
234.8 м²
Harz
2 storey
228.5 м²
Yasmund
2 storey
348 м²
Grain
2 storey
323.1 м²
Engelberg
2 storey
264.2 м²
Bavaria
2 storey
376.8 м²
Arhus
2 storey
156.3 м²
Innsbruck
2 storey
157.1 м²
Lubeck
2 storey
183.5 м²
Morien
2 storey
120.6 м²
Dresden
2 storey
267.4 м²
Westphalia
2 storey
279 м²
Yubrig
2 storey
88.1 м²
Scandinavian-style houses made of glulam combine variants of typical Finnish, Norwegian and Danish buildings. Such houses are distinguished by their commitment to minimalism, the use of natural and high-quality materials and the use of safe construction technologies. A great option for those who want to be alone with nature, to become an integral part of it.
Scandinavian house construction technology includes several key features:
Natural materials such as wood are used in the construction of houses. The main material is glulam, which is known for its strength and reliability. Thanks to the special technology of gluing lamellas under the press, the material subsequently does not undergo deformation and has high thermal insulation, which significantly reduces heating costs.
Scandinavian technology houses are usually designed with maximum functionality and convenience in mind. They have panoramic windows that provide a large amount of natural light, and a convenient layout of the premises in order to maximize the use of useful space and create a spacious and comfortable interior.
The ZAVDOZ company presents a catalog of projects and non-standard solutions for suburban construction. You can choose for yourself a ready-made standard cottage project or order an individual design. We provide high-quality materials according to standard parameters. Each timber has special grooves and is manufactured using modern, high-precision equipment, which allows the assembly of the house set in the shortest possible time.

